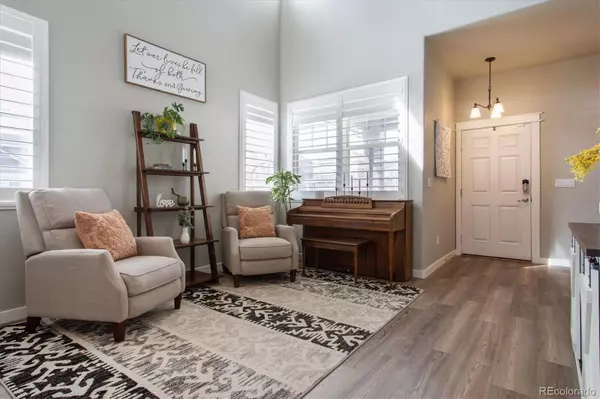$585,000
$585,000
For more information regarding the value of a property, please contact us for a free consultation.
3 Beds
3 Baths
1,948 SqFt
SOLD DATE : 05/15/2023
Key Details
Sold Price $585,000
Property Type Single Family Home
Sub Type Single Family Residence
Listing Status Sold
Purchase Type For Sale
Square Footage 1,948 sqft
Price per Sqft $300
Subdivision The Meadows
MLS Listing ID 6830543
Sold Date 05/15/23
Style Contemporary
Bedrooms 3
Full Baths 2
Half Baths 1
Condo Fees $235
HOA Fees $78/qua
HOA Y/N Yes
Originating Board recolorado
Year Built 2004
Annual Tax Amount $2,999
Tax Year 2022
Lot Size 6,098 Sqft
Acres 0.14
Property Description
Welcome to this charming, light and open home. The main level features low maintenance luxury vinyl plank wood look floors. The living and family rooms share a double sided stone accented gas fire place, and an abundance of natural light flowing in from all of the windows. The inviting kitchen features beautiful granite countertops, custom tile backsplash, stainless steel appliances, brushed nickel hardware, ample cabinet and countertop space, plus a pantry. The spacious dining room opens to the kitchen and family room. There's also a sliding patio door opening to the large backyard patio. Upstairs, the large loft area is perfect for a home office, playroom or workout area. The spacious primary bedroom has a private bath enhanced by beautiful double barn doors, tile floor, double vanity, granite countertop, oval soaking tub and a walk-in closet. There's also two additional good sized bedrooms and a full bathroom with tile floor and granite countertop. Entertaining your friends and family is easy on the expansive backyard patio. The backyard is fully fenced with a large side yard and garden beds. There's also a covered front porch and the home is within walking distance to Butterfield Park. Enjoy all the recreation amenities The Meadows has to offer including miles of trails that provide opportunities for hiking and mountain biking, 1,100 acres of land for public uses, and mountain views throughout the community. Plus there's The Grange Cultural Arts Center and The Taft House, community pools, year-round events and community activities, near by restaurants and shopping at the Outlets at Castle Rock.
Location
State CO
County Douglas
Interior
Interior Features Ceiling Fan(s), Granite Counters, High Ceilings, High Speed Internet, Open Floorplan, Pantry, Primary Suite, Smoke Free, Walk-In Closet(s)
Heating Forced Air
Cooling Central Air
Flooring Carpet, Tile, Vinyl
Fireplaces Number 1
Fireplaces Type Gas
Fireplace Y
Appliance Dishwasher, Disposal, Microwave, Oven, Refrigerator
Laundry In Unit
Exterior
Exterior Feature Garden, Private Yard, Rain Gutters
Garage Concrete
Garage Spaces 2.0
Fence Full
Utilities Available Cable Available, Electricity Connected, Natural Gas Connected
Roof Type Concrete
Parking Type Concrete
Total Parking Spaces 2
Garage Yes
Building
Lot Description Corner Lot, Sprinklers In Front, Sprinklers In Rear
Story Two
Sewer Public Sewer
Water Public
Level or Stories Two
Structure Type Brick, Cement Siding, Frame
Schools
Elementary Schools Soaring Hawk
Middle Schools Castle Rock
High Schools Castle View
School District Douglas Re-1
Others
Senior Community No
Ownership Individual
Acceptable Financing Cash, Conventional, FHA, VA Loan
Listing Terms Cash, Conventional, FHA, VA Loan
Special Listing Condition None
Pets Description Cats OK, Dogs OK
Read Less Info
Want to know what your home might be worth? Contact us for a FREE valuation!

Our team is ready to help you sell your home for the highest possible price ASAP

© 2024 METROLIST, INC., DBA RECOLORADO® – All Rights Reserved
6455 S. Yosemite St., Suite 500 Greenwood Village, CO 80111 USA
Bought with RE/MAX Edge

"My job is to find and attract mastery-based agents to the office, protect the culture, and make sure everyone is happy! "






